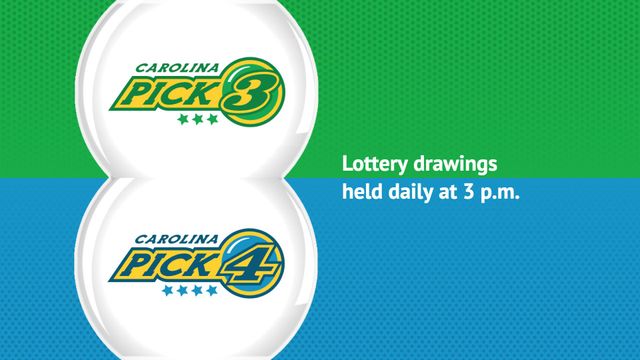Devereux Meadow: Raleigh's old baseball stadium to become urban park, waterway in downtown
Plans are in the works for Downtown Raleigh to get a new urban park and waterway.
But for people who have lived in Raleigh for a few decades, having a park on the land around Devereux Meadow is nothing new. Even now, the site hides remnants of the old baseball stadium that once heralded legends like Carl "Yaz" Yastrzemski and held a third of the city's population in its bleachers.
Built in 1938 and closed in the early 70s, decades of overgrowth have left the abandoned baseball stadium's remnants nearly unrecognizable.
The new urban park will be built atop the Devereux Meadow site, sitting between Peace Street, West Street and Capital Boulevard.

Designs could preserve historic remnants of the baseball stadium
A virtual open house Thursday unveiled several options for design ideas, and allowed the public to have a say in the future park.
Several design options favored maintaining historic remnants of the stadium – as well as the popular stone aqueduct, which could be transformed into part of the park.

"The vision for the park may include passive open areas and walking paths, environmental and historical interpretation, daylighting and restoration of Pigeon House Branch and a greenway connection from Crabtree Creek Greenway to Downtown Raleigh," according to the presentation, which can be in-full found online.
Several remnants of the baseball stadium are pinpointed in the design, such as the long stone wall that runs along the length of the historic Oak Allee. The wall was originally part of the bleachers and rest areas beneath the bleachers.

Concept number one featured a large lawn called 'The Outfield,' to preserve the memory of the baseball diamond. It also preserved the Oak Allee as a walkway through the park.
Concept number two featured restoring the stone wall and uncapped aqueduct.

Downtown Raleigh likely to have a major waterway and trails
Project leaders also discussed daylighting the Pigeon House Branch – for the first time in over a century, downtown Raleigh would have a sizable waterway flowing through it, just as it did in the 1800s.
Prior to the development of Devereux Meadow baseball stadium in the 1930s, the land was used as a public park. As far back as the 1800s, families would have church picnics in the field and walk along the Pigeon House Branch stream.

For the first time in more than a century, this site could be an open, natural park with a waterway once again.
Some design options favored keeping the antique stone aqueduct as part of the decor, using the the space as a bioretention garden full of plants and foliage.

Public art and gathering lawns for pop-up events
There are multiple potential concepts for the park. It could be a nature oasis in the middle of the city – with nature trails and grassy spaces, quiet places for contemplation with nature and a calm stream bubbling through.
It could also be a bustling gathering place, featuring pop-up events, handmade markets and live music. With an art lawn and a gathering terrace overlook, the space could be filled with large sculptures in open grassy areas.

A second open house will be open for public viewing and comment in October, according to the project schedule. In the meantime, project leaders with the City of Raleigh and Design Workshop will be refining the park's conceptual designs.
Residents are welcome complete a survey with your own favored designs for the park.
Explore remnants of the old Devereux Meadow baseball field, bleachers
WRAL's Hidden Historian has previously explored the aqueduct and remnants of Devereux Meadow baseball stadium. For more history of the old stadium and park, check out the story.












